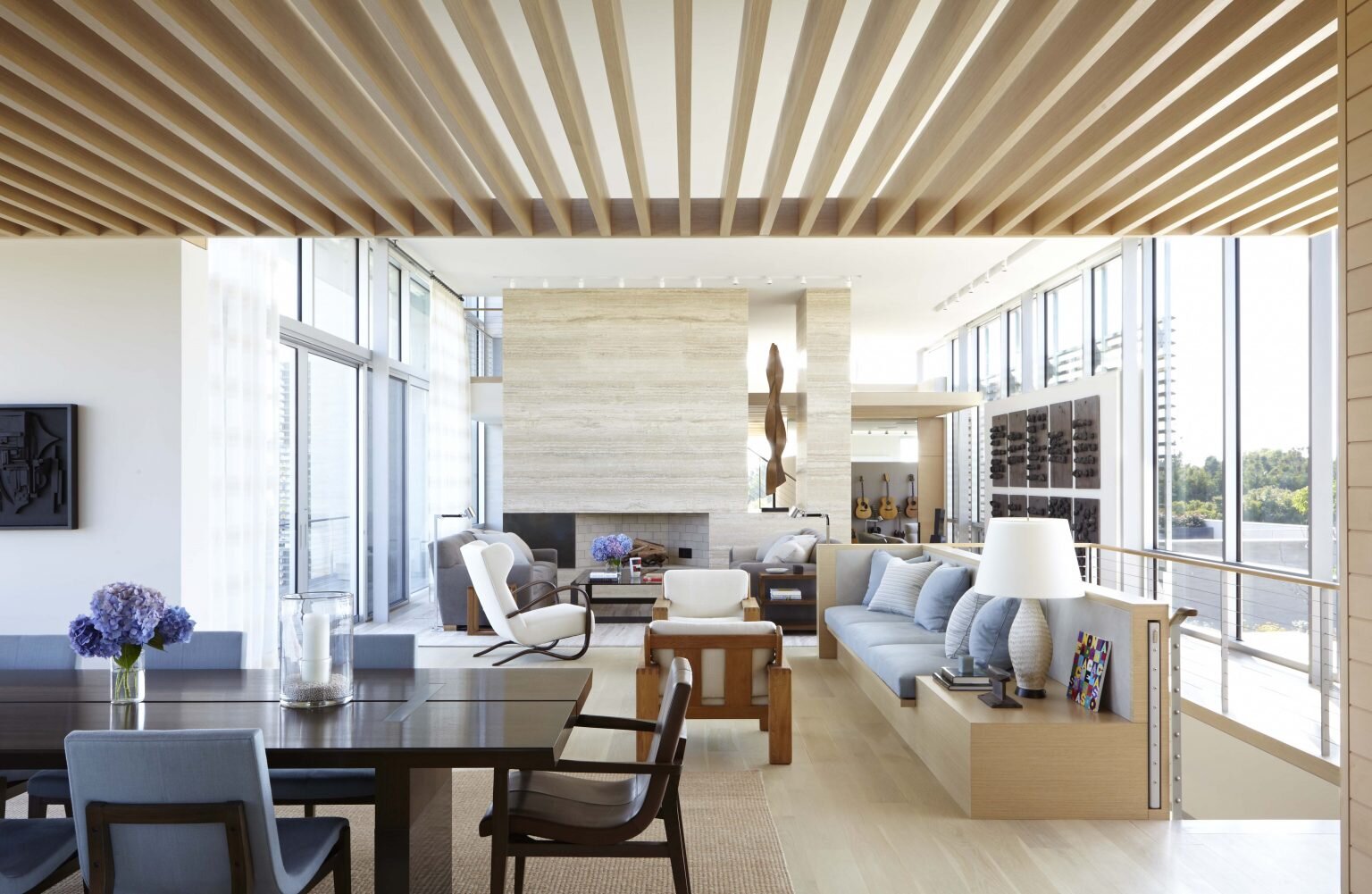Designing the Home of the Future
By Lee H. Skolnick, FAIA, Principal
It’s not what you think. I’m not talking about sci-fi or Disney’s Epcot Center or Tomorrowland. And it’s not just about technological gizmos or “smart” everything either.
Architecture has always been a reflection, or better an embodiment, of its place and time. And while that would actually include the prevailing technologies, it is more fundamentally about the beliefs, values, lifestyles and habits of the people who lived at any particular period and in any given location. Culture and community, family structure, subsistence and recreation. And if one thinks about it, what more basic exemplar of this phenomenon could there be than the places that we live in – our homes?
Greenwich Village Townhouse, Photo by Thomas Loof
If I were writing this just six months ago, I would have focused on things like changing social co-habitation patterns, issues of environmental sustainability, income and wealth disparity, new materials and construction methodologies, and yes, the impacts of technological advancements and how they have informed how we live.
But, alas, right now it is impossible to think about how we live without having everything overshadowed by the effect that the COVID-19 pandemic has had on our very existence. Once again, one could dwell on the practical measures that we have adopted, to varying degrees, in order to keep ourselves safe and to quell the spread of the virus. Shields, masks, cleaning and disinfecting, touchless interfaces, plexiglass dividers, social distancing, enhanced air filtration, etc., etc., etc. These adaptive strategies are well documented elsewhere, and I will not attempt to do them justice here.
Rather, I would draw attention to some of the trends that we have observed and that have informed and inspired our residential design work, both currently and in recent years. Not surprisingly, many of these changes to our past conventions, which were manifesting and defining themselves gradually, have been greatly accelerated in response to the existential exigencies brought about by living in a COVID-inflected world. But let’s step back and view them in a broader temporal context.
EAT PLAY WORK
It used to be that, for most people, eating took place in the kitchen or dining room, family recreation happened in a living room, den or “rec room”, and people worked someplace else altogether – mostly outside the home. Increasingly, however, these activities are accommodated in “great rooms” or other blended functional spaces. The social aspects of food preparation and shared consumption have served to knock down the walls between kitchens and dining rooms. Throw in a couch, comfortable chairs, and a multi-functional flat screen media portal and the “family room” is born. Find some room for a desk and chair, a laptop, perhaps some file drawers and shelves, and a home office materializes. We strive to create airy, light-filled spaces that promote physical, emotional and spiritual health and encourage social interaction.
Sagaponack Beach House, Photo by Joshua McHugh
BLENDED FAMILIES
How many second, third (and beyond) marriages do you know about? What happens when parents and offspring from varied relationships all get together in the same house? Two things: more bedrooms and/or lots of rooms (dens, home offices, living rooms, basements, etc.) that double as, and are convertible into guest rooms. And so, flexibility and adaptation become residential design principles.
Sagaponack Beach House, Photo by Joshua McHugh
A BETTER WORLD
Many people today are very tuned into the challenge of maintaining, and caring for the natural environment. To being responsible stewards of the place that nature provided us as a home. To sustainable practices, lifestyles, systems, materials and levels of consumption. We now incorporate as many environmentally responsible features as possible in the homes we design. From passive design techniques like proper siting, natural solar screening and super insulated structure and doors and windows, to the use of recycled and recyclable construction materials, to active energy systems like solar, wind and ground source geothermal heating and cooling, we pull out all the stops in the pursuit of the “green” home.
SENSUAL MODERNISM
For so many years, clients were wary of “modern” design because they saw it as anonymous, cold, stark, forbidding, and lacking human scale and sensibilities. And, of course, they were right. But we have been able to provide all the wonderful attributes of modern home design – flowing space, light-filled interiors, environmentally responsible construction – while ensuring that these will be people-friendly homes that appeal to our innately human sensibilities. Through the incorporation of natural materials and textures, a variety of exterior and interior finishes, a dynamic mix of open and more intimate spaces and numerous other strategies, our clients have found their lives to be elevated and enhanced in a myriad of ways. How gratifying to live in a house that is completely and authentically of its time without sacrificing any of the attributes of home that provide comfort and a lifting of the spirit!
Wainscott Residence, Photo by Regan Wood
Imagine that. A recipe for the creation of a futuristic house that harkens back to the timeless qualities that have always characterized the most satisfying places that we dwell. The “perfect home of the future” is a carefully and sensitively conceived piece of modern architecture that never forgets what makes us human. Stay tuned for the next stop on our journey: The places where we WORK.




