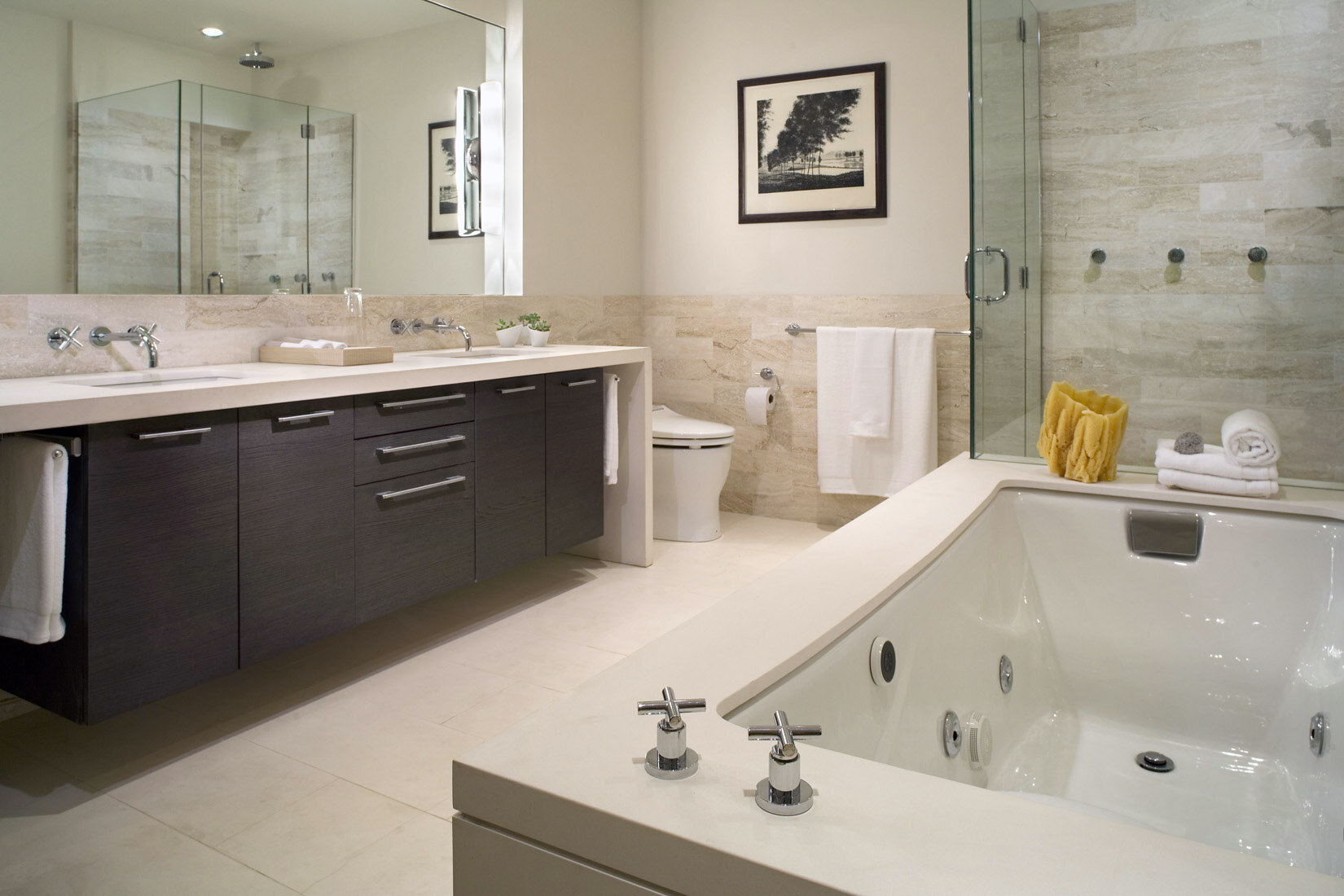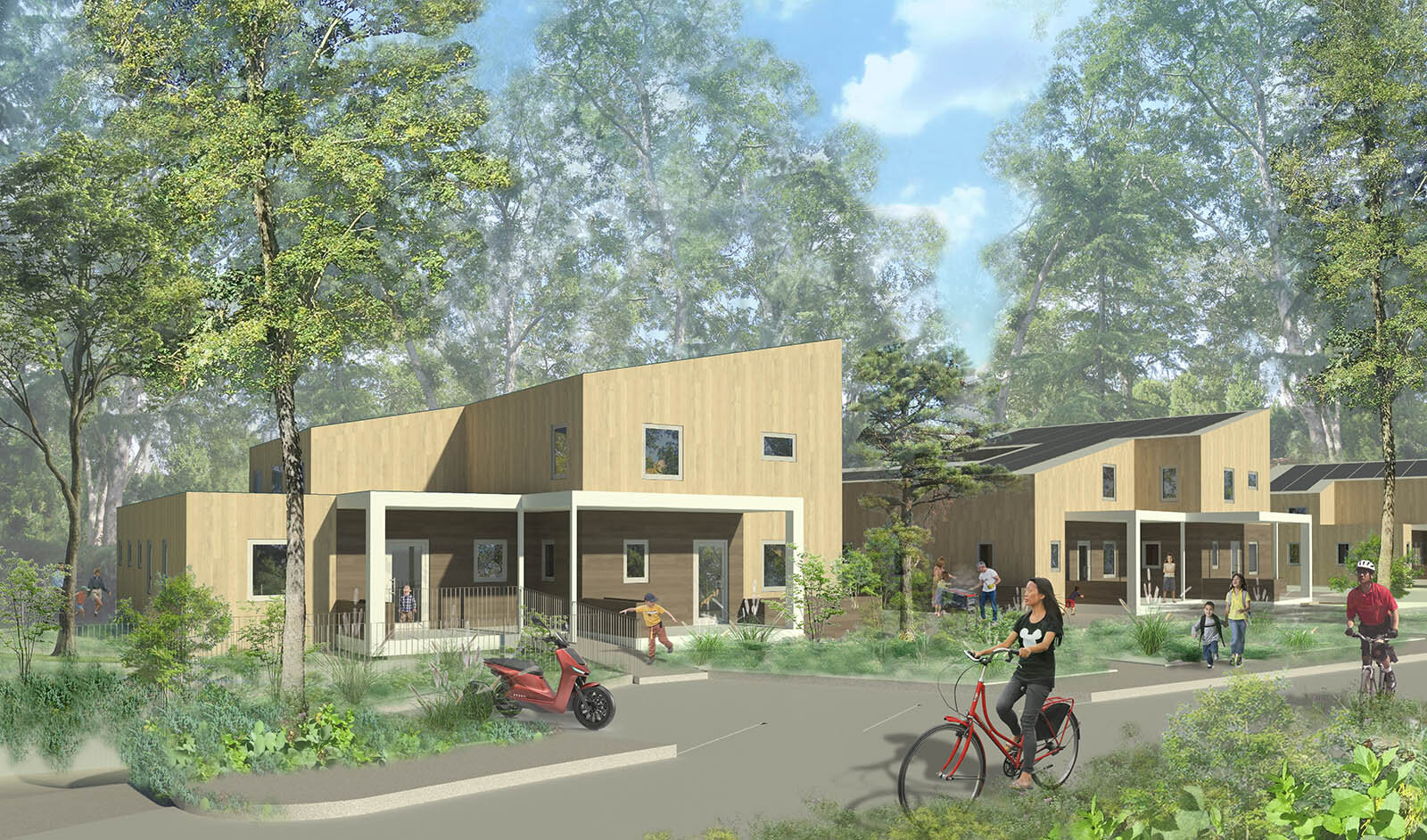151 WOOSTER STREET
New York, NY
With 151 Wooster, SKOLNICK took one of Soho’s quintessential commercial/industrial landmarks, once home to numerous notable artists, and gave it new life as a residential building. The result is twelve distinctive apartment residences that go beyond the predictable and packaged luxury development.
Services
Architectural Design
Interior Architectural Design
Graphic Design
Size
10 apartments at 3,000 sf each
2 duplexes at 3,900 sf each
REIMAGINED SOHO LOFTS
SKOLNICK crafted interior spaces that pay homage to Soho’s artistic roots. Rather than creating typical apartment layouts with rooms connected by corridors, the loft-like units feature vaulted ceilings, original columns, and open, light-filled spaces. The two top floor apartments are designed as duplex units with access to a modern rooftop penthouse and expansive terraces.
HISTORY PEELING AWAY
SKOLNICK was also commissioned to design and implement an identity program for the project. Reflecting the concept of history peeling away to reveal creative interiors, the logo layers historic, simple letterforms knocked out to reveal changeable backgrounds. The color palette takes its inspiration from the paintings of Soho artists in the 1960s and 70s.













