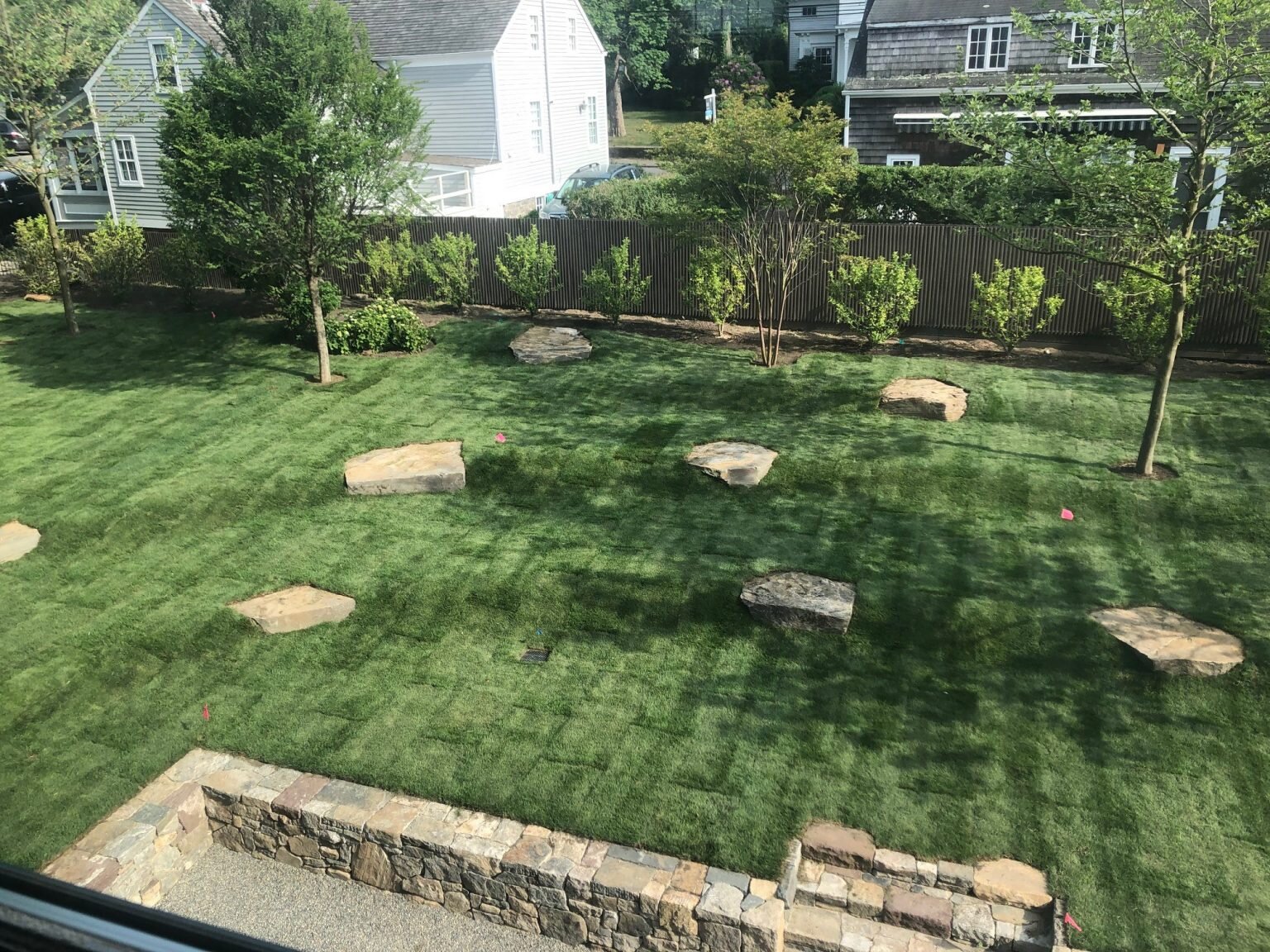An Update on The Church
The Church, a new community arts center in a deconsecrated Methodist church in Sag Harbor, NY, is the brainchild of renowned artists Eric Fischl and April Gornik. Due to be completed this summer, The Church will provide studio, performance and residency space for artists, writers, craftspeople, and local creatives. The piece below was originally published on The Church’s official website under the section, “Behind the Scenes with Architect Lee Skolnick”.
Author of the soon-to-be-released monograph “SKOLNICK Architecture + Design Partnership: PUBLIC/PRIVATE” with foreword by Paul Goldberger.
Photo by April Gornik
To see so much coming together on-site in recent weeks has been both revelatory and edifying, especially in the midst of so much else that is deeply troubling in the world. The vision that we had for an inspiring architectural dialogue between past and present is coming more closely to realization with every passing day.
As the carpenters fill in the spaces between the massive timber frames of the sanctuary’s vast walls with smooth painted gypsum board, the sublime geometry and integrity of the church’s original structural frame is emerging in dramatic relief. The mezzanine, re-designed to float between the sanctuary floor and the soaring roof trusses, has achieved its hoped-for lightness as its oak floor surface and clean, white underside assume their final weightless character. And the filigree of the steel stairs and railings stand in balanced contrast to the authentic rustic muscularity of the building’s historic envelope.
On the lower studio level, the richly textured stone foundation walls alternate with large expanses of finely framed glass in a counterpoint of solid and void. Inside the space, recycled wood lath strips wrap the room enclosures, imparting a new dignity to this humble building material and offering a unique textural complement to both the stone and the exposed original timbers supporting the floor above.
Photo by Eric Fischl
It was a particularly magical moment not too long ago when the lights of the interior were turned on for the first time and we walked outside to view the startling warmth of the glowing interior. And just this past week, since Ed Hollander’s design for the north garden was first realized through the addition of trees and shrubs, and stone benches, a verdant sod lawn was laid down and we were able to get a first glimpse of the final unified quality of the site and building.
As with all design and building projects, the last leg of the painstaking finishing is replete with daily surprises and epiphanies. And there are, in fact, many final touches to be completed by builder Moises Cerdas and his skilled team in the next month or so, each of which will combine with what has come before to create an organically-integrated environment. As all creative souls know implicitly, the truth is in the details.



