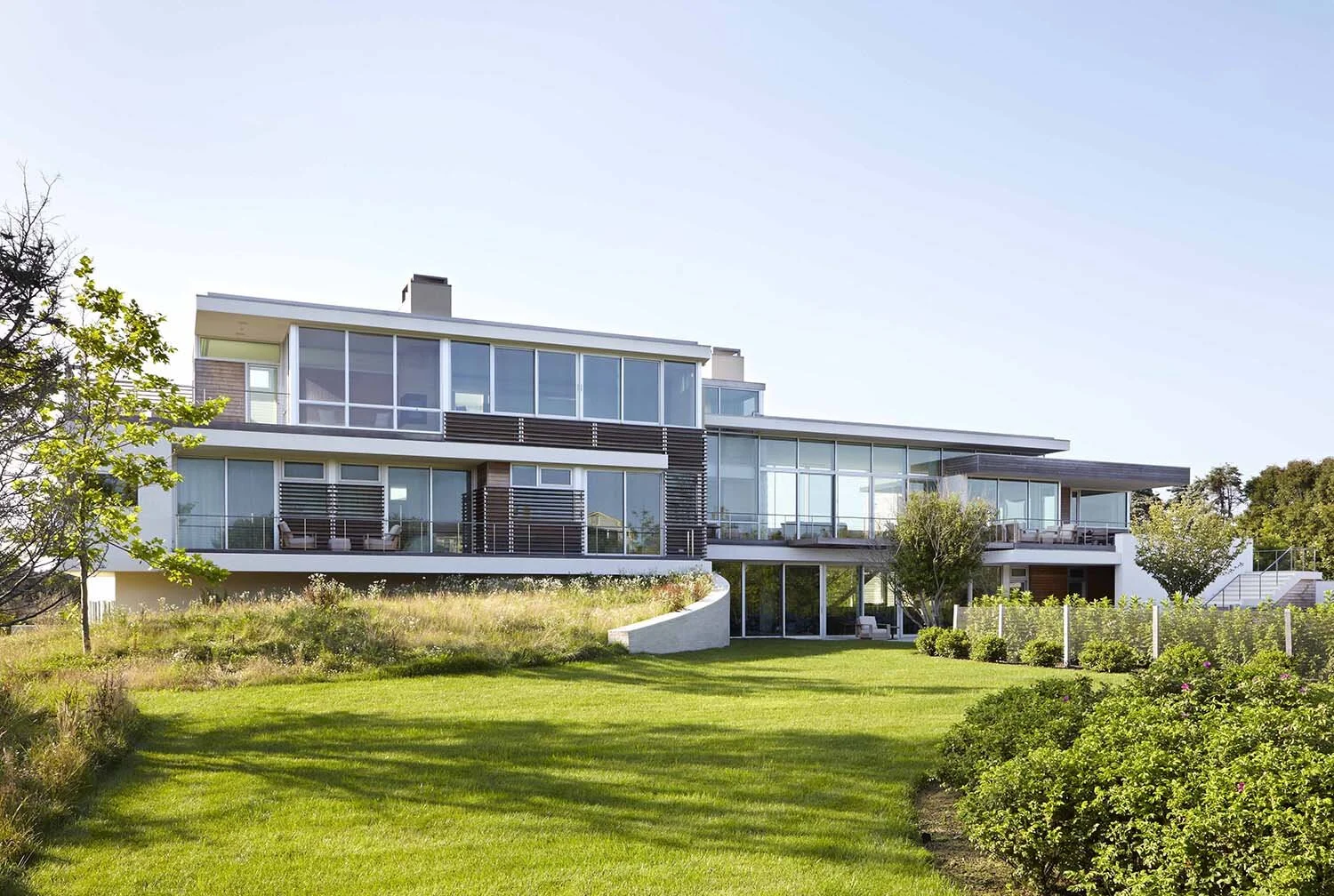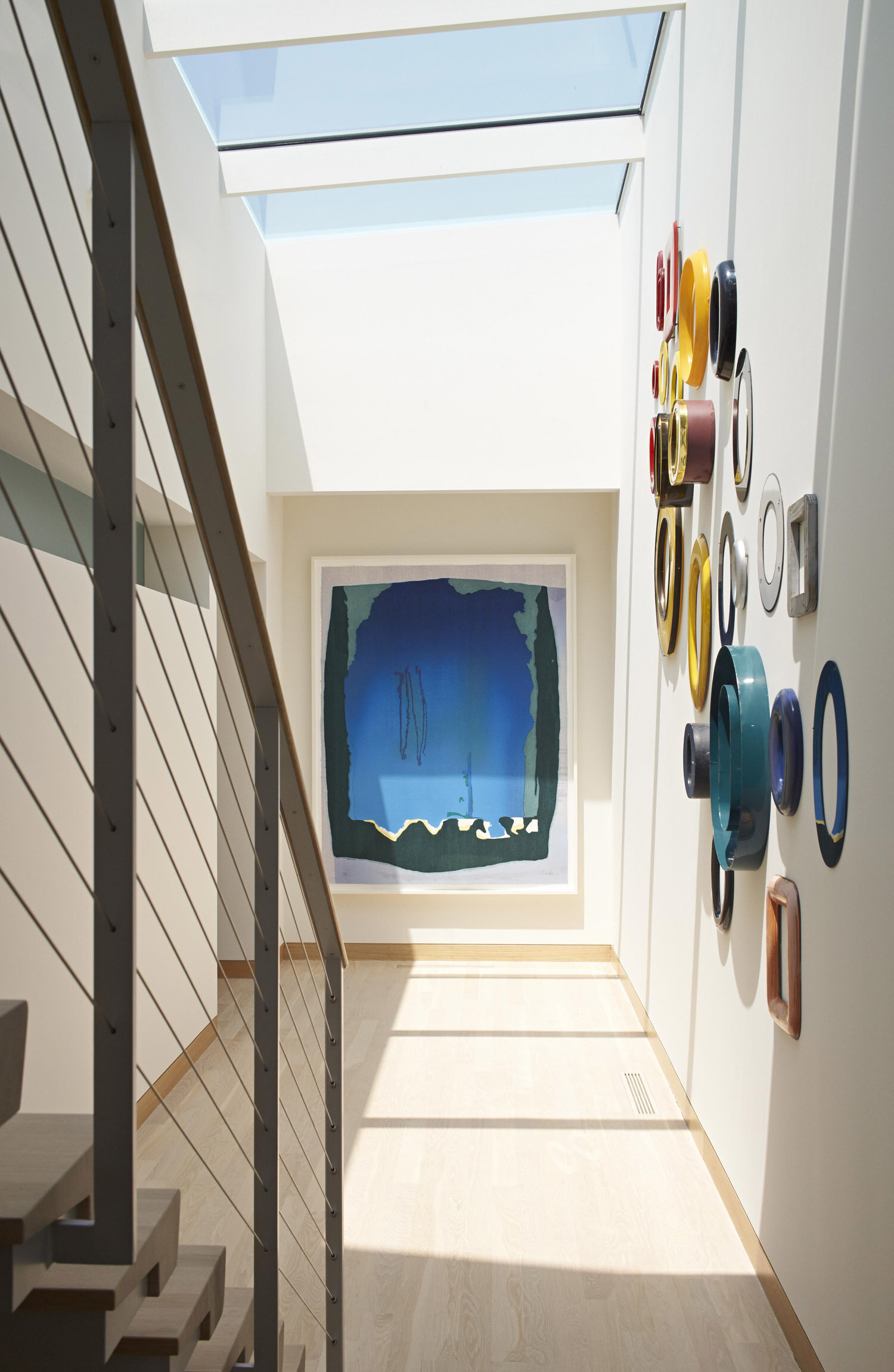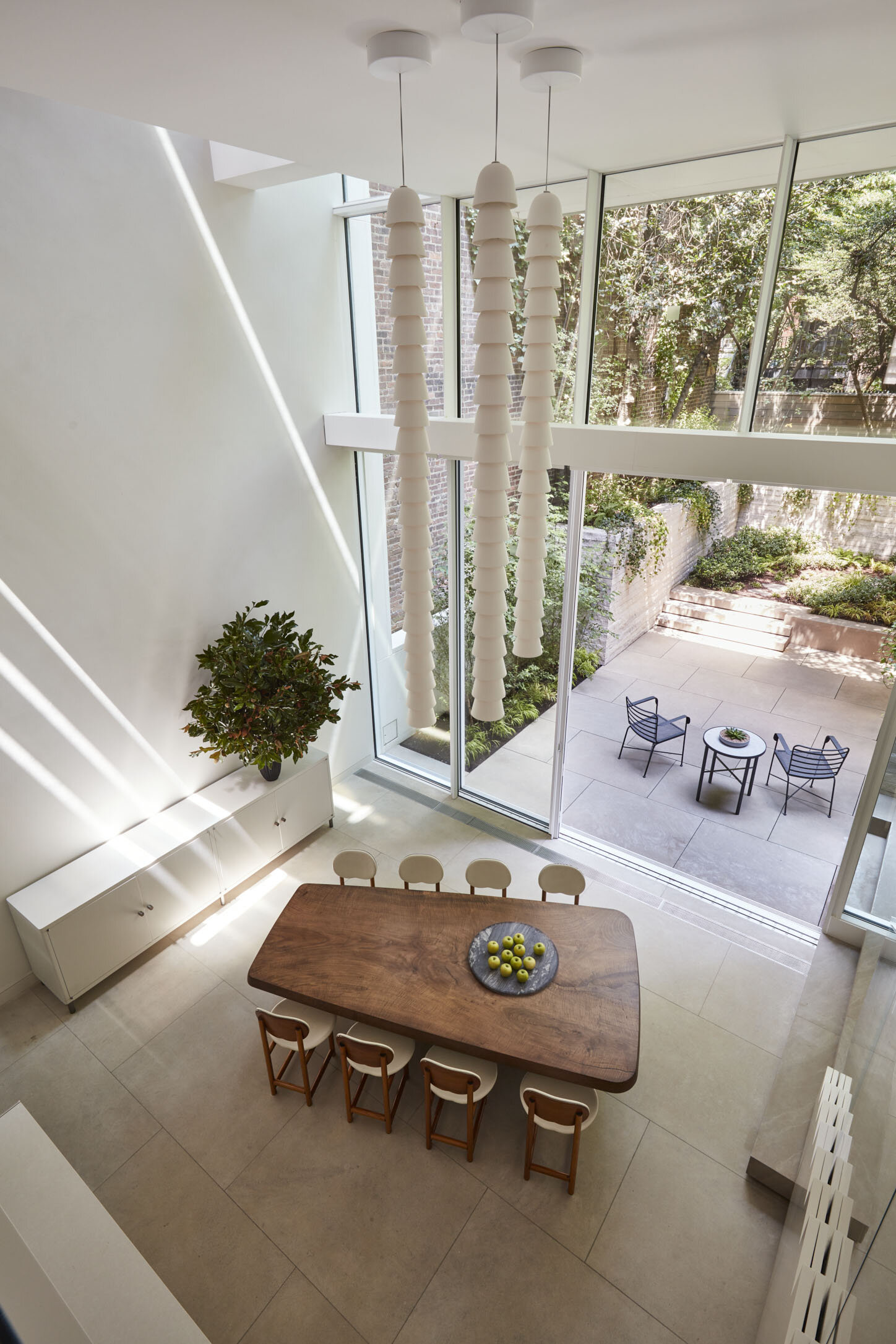BEACH HOUSE
Sagaponack, NY
Blending a desire for comfort and thematic integrity, this Hampton’s beach house is inspired by a profound understanding and appreciation for its unique natural environment. Its composition of stacked, interlocking volumes emerges from an environment of sustainable native flora and continues the rolling motion of the landscape and nearby ocean, culminating in a central ‘bridge’ that is the home’s gathering space. Clean lines clearly define the home’s functions while gracious interiors and levels of integrated exterior spaces provide a welcoming character for the beach house that flows with life’s transitions.
Services
Architectural Design
Site Planning
Construction Management
Size
10,500 sf
Awards
2013 Hamptons Cottage and Gardens
Innovation in Design Architecture, Finalist
NATURAL MATERIALS
A material palette of limestone, sandstone, stucco, Alaskan yellow cedar, aluminum, and glass takes its cues from surrounding natural elements, and allows a façade of varying transparencies to communicate the public and private uses of different areas. There are no stark contrasts, but instead a gentle and subtle modulation from strong and solid to light and airy. The materials are intended to weather naturally and beautifully, enhanced rather than marred by the ever-changing light and the effects of wind, rain, salt and sun.
WARM AND INVITING INTERIORS
Family and guests are all made to feel welcome by the warmth and airiness of the interior spaces, which flow into each other and offer stunning views of the East End. These are arrayed and designed with a consciousness of having a combination of intimate and open places to relax, eat and cook together, chat, read, or listen to music. Carefully selected artwork and musical instruments inspire flights of fantasy and creativity and blend seamlessly with the interiors to create a sense of calm and serenity.
“We never interviewed anyone else. I was immediately struck that Lee’s line of inquiry dealt with how we lived, rather than probing our architecture and design preferences (that, of course, came later). He always managed to be simultaneously conceiving of the house from the outside in and the inside out. He brought that kind of perspective to every single living space in the house.
”
















