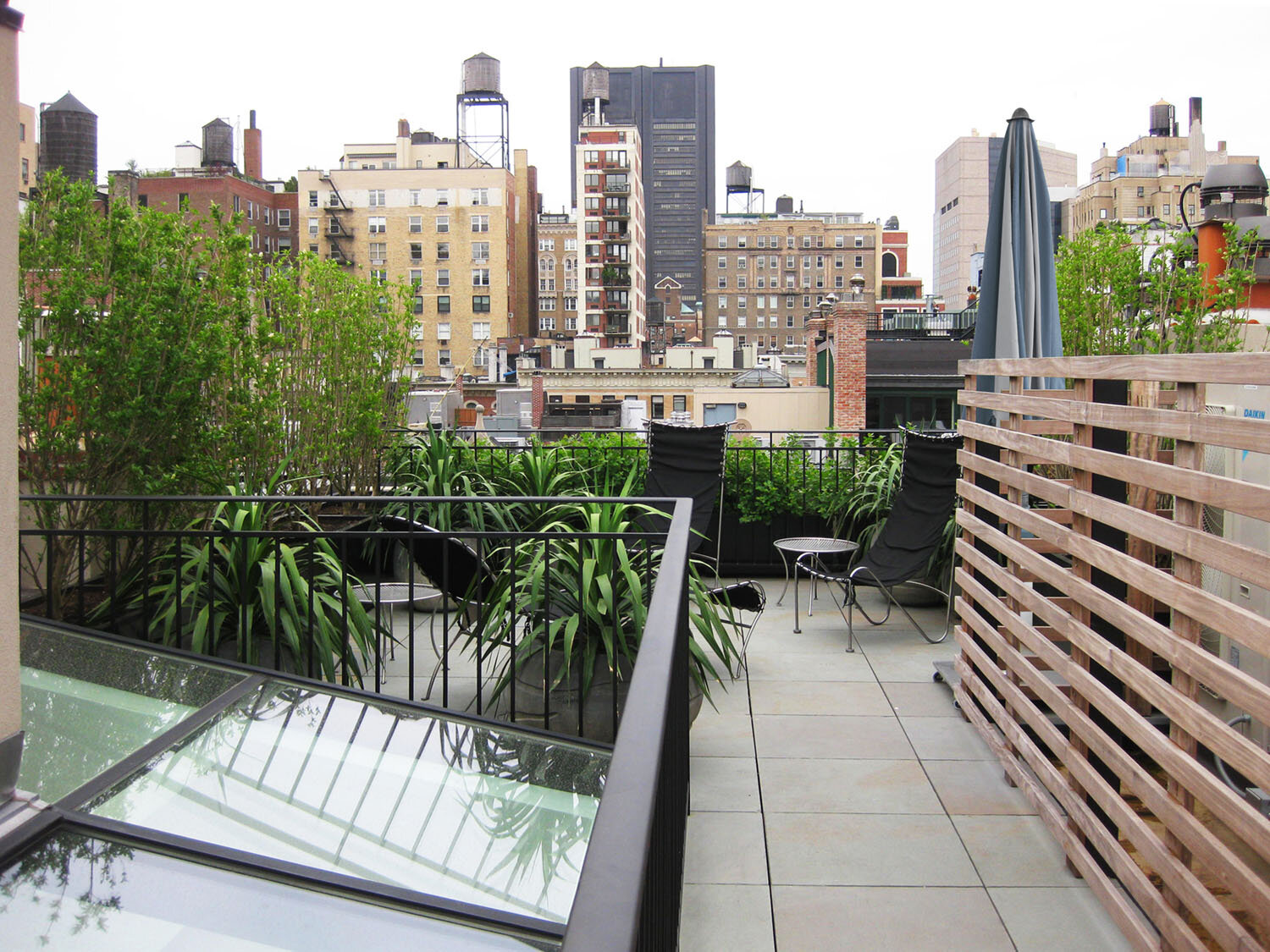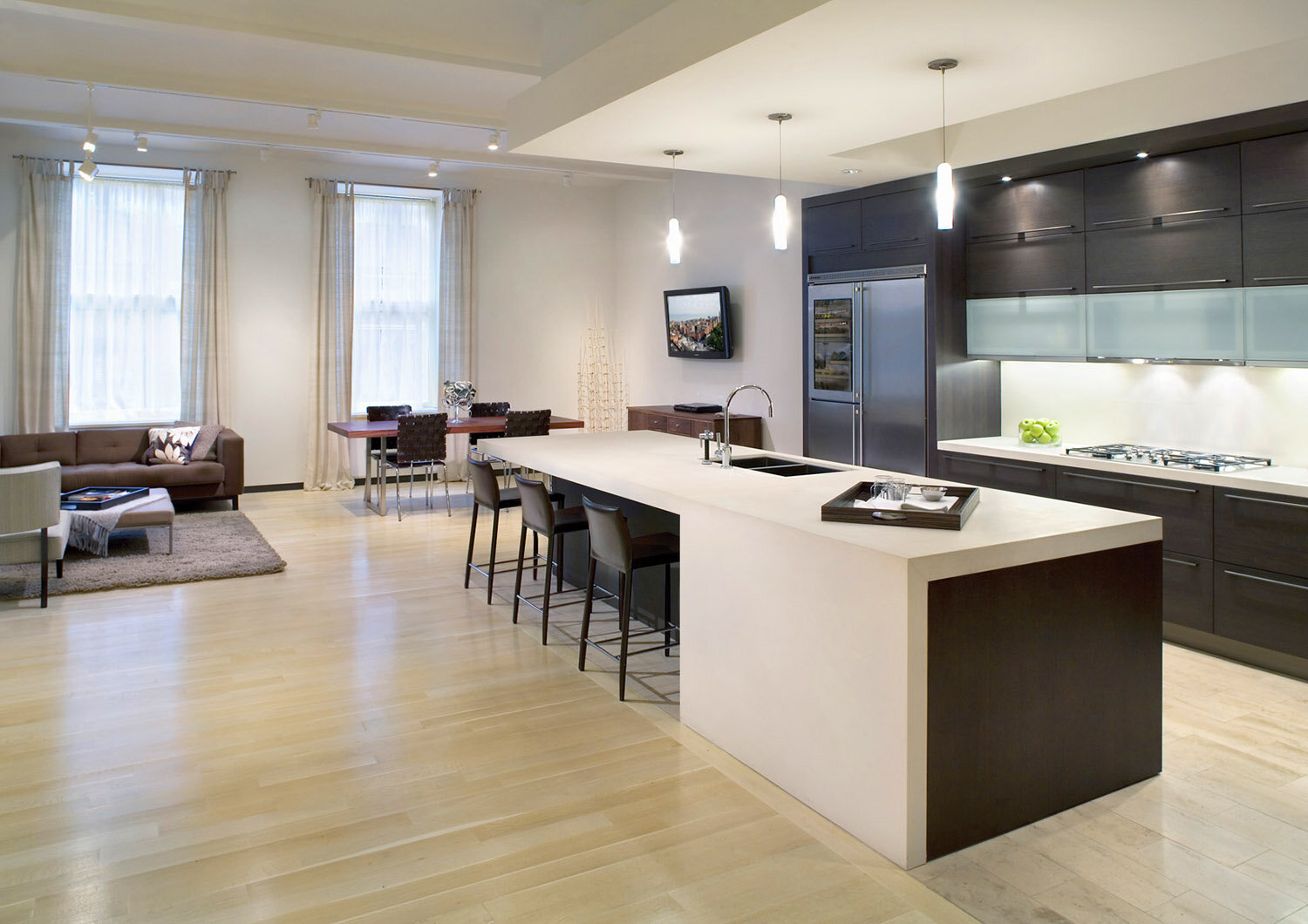UPPER EAST SIDE TOWNHOUSE
New York, NY
SKOLNICK was commissioned to restore and renovate this six-story Upper East Side townhouse in a Manhattan Landmarked Historic District. The building’s front facade, dating from the 1920’s, required significant rehabilitation to restore it to its original integrity, including cleaning, pointing, restoration of ironwork, and all-new landmark-approved windows and doors. Behind the façade, a new structure was built, conforming to the specific programmatic needs and exacting aesthetic and quality standards of the new owners, including a brand-new contemporary limestone and glass rear façade which forms a modern companion to the original style of the house.
Services
Architectural Design
Interior Architectural Design
Architectural Renovation
Restoration of Landmarked Street Facade
Size
6,725 sf
AMPLE NATURAL LIGHT
Priority was placed on introducing natural light into all parts of the building, from skylights at the top of the sweeping six-level elliptical stair, through transparent and translucent sliding door panels and fixed glass throughout.
MID-CENTURY MODERN DETAILS
All woodwork, fireplace mantles and surrounds, flooring, plasterwork, tiling and stonework, cabinetry, and extensive custom metal fabrication was conceived and executed as a modern complement to the owner’s magnificent collection of mid-century modern furniture, decorative objects, and artifacts.
OUTDOOR OASIS
The private outdoor space includes a carefully designed and landscaped rear garden and terrace, as well as an expansive roof terrace, complete with planting, shade structures, and an outdoor kitchenette and entertaining space.













