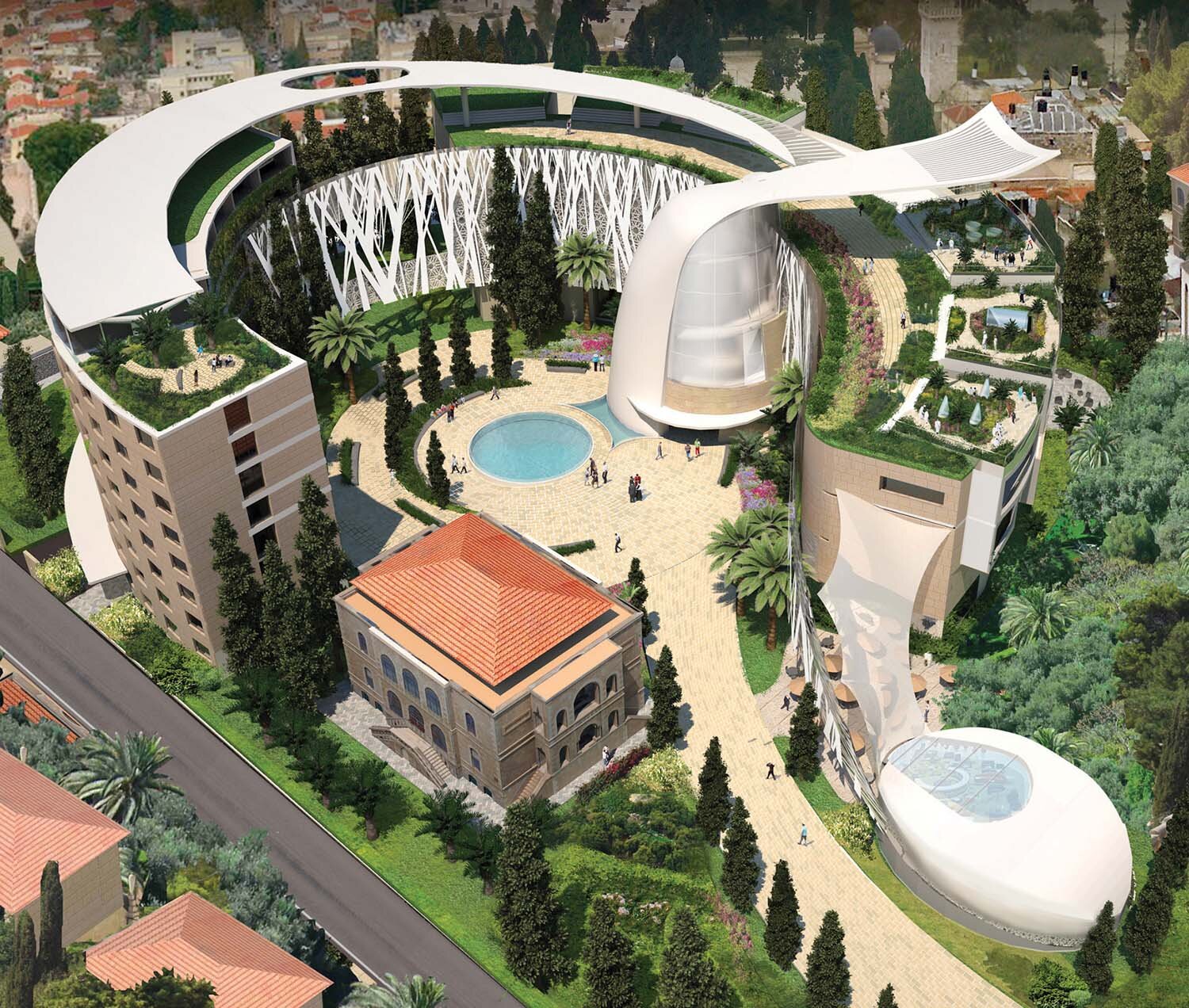THE VILLAGE TEMPLE
New York, NY
The Village Temple engaged SKOLNICK to design the renovation of the exterior of their building as well as interior enhancements to the main entry and lobby. As a community-conscious Reform congregation in Lower Manhattan, it was critical that the design process be extremely sensitive to the internal culture and character the Village Temple had nurtured over many years. As such, SKOLNICK conducted interviews and focus groups with Board, Clergy, educators, facilities, managers and groups of congregants. This community input helped shape the design strategy, ensuring that it reflected the Temple’s culture, needs, and wants and also anticipated the probability of congregational growth.
Services
Feasibility Study
Interior and Exterior Architecture
Graphic Design
EVALUATING OPPORTUNITIES
An initial feasibility study comparatively analyzed the opportunities and constraints of the Temple’s present site and alternative locations in the immediate vicinity. It also took into account building, zoning and landmarks codes; acquisitions; moving and operations costs; issues of programmatic and psychological disruption; provisions financing and temporary quarters; and the all-important quality of their ultimate new home. This study, including costs, schedules, and optional design scenarios, was presented to the Board and congregation for their input and evaluation.









